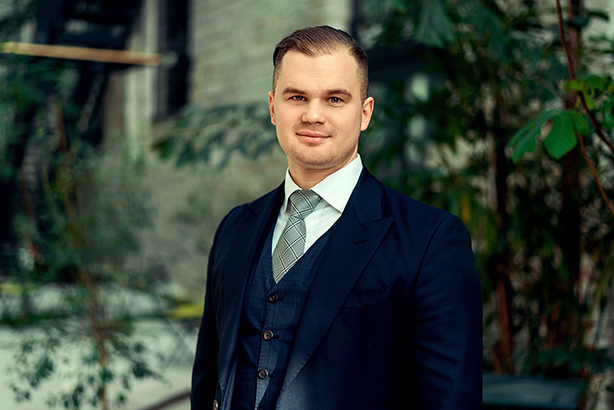Comment from the architects
The Fahle Quarter is an urbanly dense and exciting space. Numerous offices and many new tenants give more life to the street-level cafes, restaurants, art galleries, and service and representative offices. The modern design of the new public space will make it an exciting recreational venue.
“In contrast to the limestone walls of the buildings, we have added transparent glass structures, airy steel, warm wood, and green landscaping. The stability and timelessness of natural stone beautifully combines with modern steel and glass, which allows for plenty of natural light in the rooms”
MARGIT AULE - KAOS ARHITEKTID
Modern FAHLE
Fahle Park is a new business city in the centre of Tallinn that offers innovative A+ class office solutions with unique architecture. In addition to modern offices, Fahle is home to restaurants, entertainment venues, sports clubs, and many other amenities. All historic and modern office buildings at Fahle are connected via a modern glass-roofed gallery with a green park-like setting, lounges, and restaurant terraces.
Convenient FAHLE
Fahle’s location is unique as it is located in the centre of Tallinn, just 1 km from the centre of the downtown (the so-called CBD area) and at the same time, it is in the nodal point of the major streets of Tallinn, which makes it conveniently accessible from the city centre, Tartu Road, St. Petersburg highway, and Järvevana road. Thanks to a natural slope, it offers magnificent views of the port, the heart of the city, and the Bay of Tallinn. A parking house for 1,200 cars will be built in the centre of the quarter, so you can always conveniently access your office even if it rains.
Historical FAHLE
The core of the Fahle Quarter is made up of buildings with limestone facades under heritage protection built in 1909–1913, the author of which is Jacques Rosenbaum, Estonia's master of the Art Nouveau architecture, and reconstructed in its most original form to the maximum possible extent. The unique environment is complemented by first-class new high-rise buildings, a warm gallery that is green all year round, and a park that offers environmental value. The goal is to create a timeless stylish quarter where the dignified old and the innovative new are combined into a single whole.
Inner decoration
Inner decoration of Fahle offices.
KAOS Architects have developed three interior decoration packages that fit into the historical milieu: «Luxury Brass», «Industrial Steel», and «Cozy Wood».



